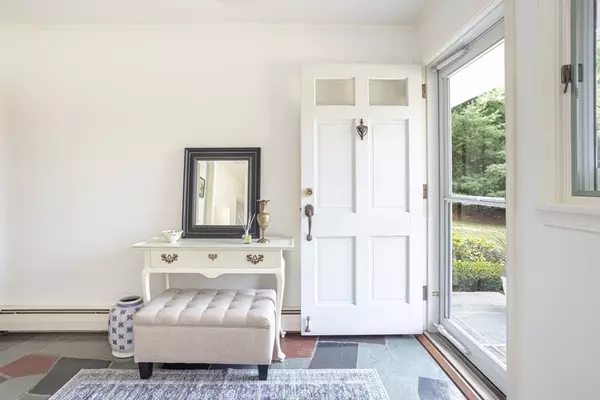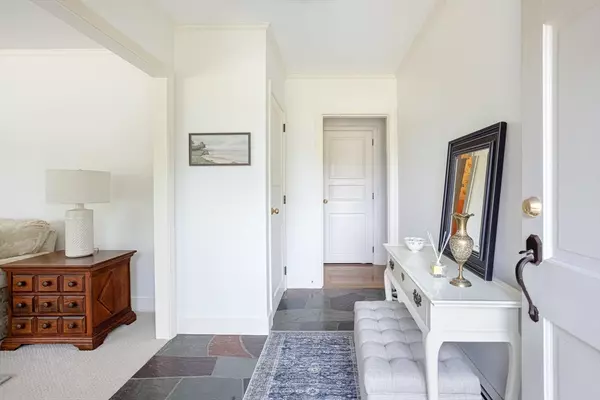34 Tickle Rd Westport, MA 02790
3 Beds
1.5 Baths
1,761 SqFt
OPEN HOUSE
Fri Aug 08, 5:00pm - 6:30pm
Sat Aug 09, 10:00am - 11:30am
UPDATED:
Key Details
Property Type Single Family Home
Sub Type Single Family Residence
Listing Status Active
Purchase Type For Sale
Square Footage 1,761 sqft
Price per Sqft $394
Subdivision Ponds
MLS Listing ID 73415213
Style Ranch
Bedrooms 3
Full Baths 1
Half Baths 1
HOA Y/N false
Year Built 1968
Annual Tax Amount $3,180
Tax Year 2024
Property Sub-Type Single Family Residence
Property Description
Location
State MA
County Bristol
Zoning R1
Direction From Fish Road, Take a Left onto Bulgarmarsh Rd., and Left onto Tickle Rd.
Rooms
Family Room Flooring - Wall to Wall Carpet, Slider
Basement Full, Interior Entry, Concrete, Unfinished
Primary Bedroom Level Main, First
Dining Room Flooring - Wall to Wall Carpet
Kitchen Flooring - Stone/Ceramic Tile, Dining Area, Pantry, Countertops - Stone/Granite/Solid, Countertops - Upgraded, Breakfast Bar / Nook, Cabinets - Upgraded, Exterior Access, Paints & Finishes - Zero VOC, Remodeled, Stainless Steel Appliances, Gas Stove
Interior
Interior Features Breakfast Bar / Nook, Entrance Foyer, Den
Heating Forced Air, Natural Gas
Cooling Window Unit(s), Ductless
Flooring Tile, Carpet, Hardwood, Stone / Slate, Flooring - Stone/Ceramic Tile, Flooring - Wall to Wall Carpet
Fireplaces Number 1
Fireplaces Type Living Room
Appliance Electric Water Heater, Range, Dishwasher, Microwave, Refrigerator, Washer, Dryer, Range Hood
Laundry Sink, In Basement
Exterior
Exterior Feature Stone Wall
Garage Spaces 2.0
Community Features Public Transportation, Shopping, Park, Walk/Jog Trails, Golf, Medical Facility, Bike Path, Conservation Area, Highway Access, House of Worship, Marina, Private School, Public School, T-Station
Utilities Available for Gas Range, for Gas Oven
Roof Type Shingle
Total Parking Spaces 4
Garage Yes
Building
Foundation Block
Sewer Private Sewer
Water Private
Architectural Style Ranch
Schools
Elementary Schools Westport Elem.
Middle Schools Westport Middle
High Schools Westport Hs
Others
Senior Community false
Virtual Tour https://corey-sherman-photo.aryeo.com/videos/01988281-a24b-7216-b14c-172778d248f7





