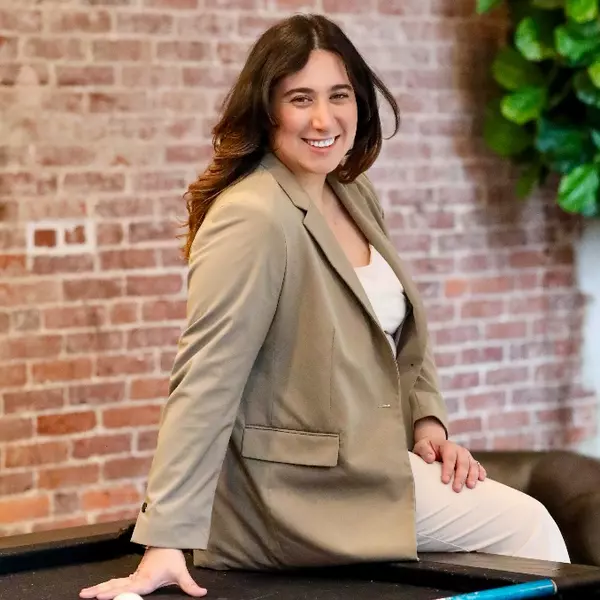$165,000
$169,900
2.9%For more information regarding the value of a property, please contact us for a free consultation.
10 Rutledge St. #2A Worcester, MA 01604
2 Beds
2 Baths
1,200 SqFt
Key Details
Sold Price $165,000
Property Type Condo
Sub Type Condominium
Listing Status Sold
Purchase Type For Sale
Square Footage 1,200 sqft
Price per Sqft $137
MLS Listing ID 72317562
Sold Date 06/29/18
Bedrooms 2
Full Baths 2
HOA Fees $365/mo
HOA Y/N true
Year Built 1987
Annual Tax Amount $2,203
Tax Year 2018
Property Sub-Type Condominium
Property Description
RENOVATIONS JUST COMPLETED in this low maintenance garden style (one level) condo on quiet dead end street. Unit is located steps from the elevator on the SECOND floor. Wrap around deck off living room allows for seasonal enjoyment & entertaining. Very convenient commuter location just off Granite St. Minutes to Rte 146, 20 and 290. OPEN CONCEPT living room is freshly painted with access to renovated kitchen featuring NEW porcelain flooring, granite counter tops and stainless steel appliances. Both full baths feature BRAND NEW vanities with solid surface tops. IN UNIT LAUNDRY w/ additional storage.Two very spacious bedrooms are located on either end of the unit w/ access to two FULL baths. Additional secured storage is conveniently located steps from the unit. This complex features a parking GARAGE under the building w/ two deeded parking spots. Especially great for the winter months. This home is perfect for first time buyers or down sizing. Nothing to do but move in & be a home OWNER
Location
State MA
County Worcester
Zoning Res
Direction Granite St. to Rutledge
Rooms
Primary Bedroom Level First
Kitchen Flooring - Stone/Ceramic Tile, Dining Area, Countertops - Stone/Granite/Solid, Open Floorplan, Remodeled
Interior
Heating Electric Baseboard
Cooling Wall Unit(s)
Flooring Tile, Carpet, Laminate, Other
Appliance Range, Dishwasher, Refrigerator, Electric Water Heater, Utility Connections for Electric Range, Utility Connections for Electric Oven, Utility Connections for Electric Dryer
Laundry First Floor, In Unit, Washer Hookup
Exterior
Garage Spaces 2.0
Community Features Public Transportation, Shopping, Pool, Tennis Court(s), Park, Golf, Medical Facility, Highway Access, House of Worship, Private School, Public School, T-Station, University
Utilities Available for Electric Range, for Electric Oven, for Electric Dryer, Washer Hookup
Total Parking Spaces 2
Garage Yes
Building
Story 3
Sewer Public Sewer
Water Public
Others
Pets Allowed Yes
Read Less
Want to know what your home might be worth? Contact us for a FREE valuation!

Our team is ready to help you sell your home for the highest possible price ASAP
Bought with Joyce Lin • Joyce Lin Real Estate





